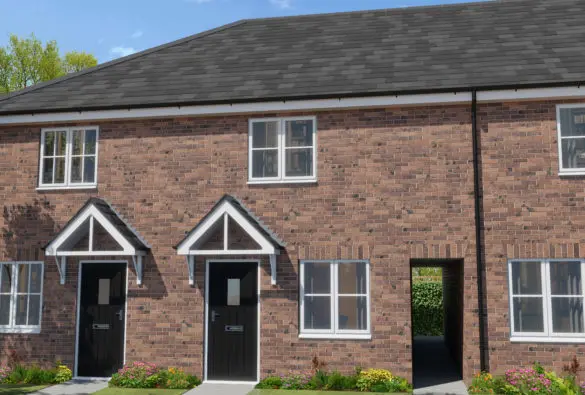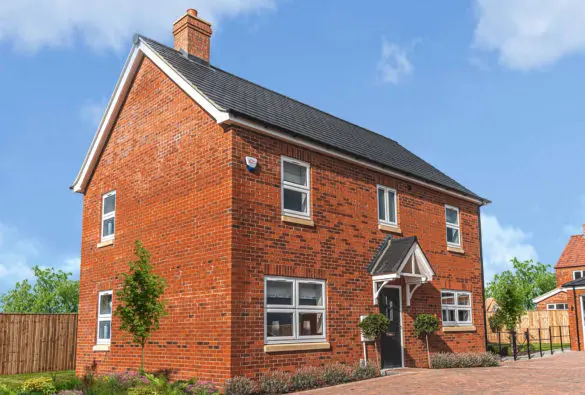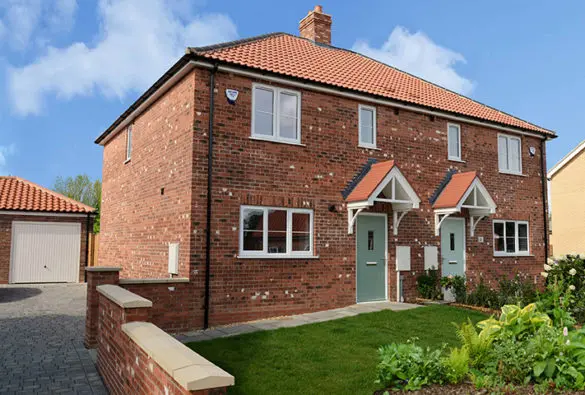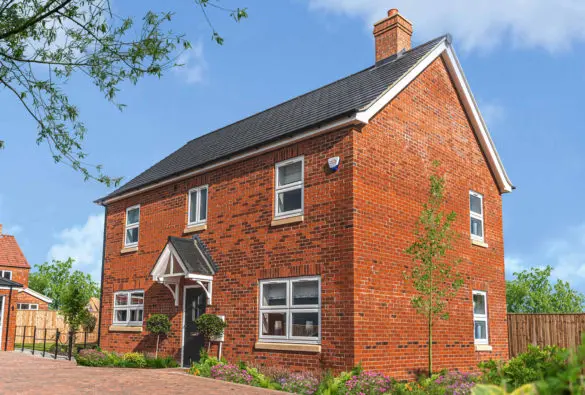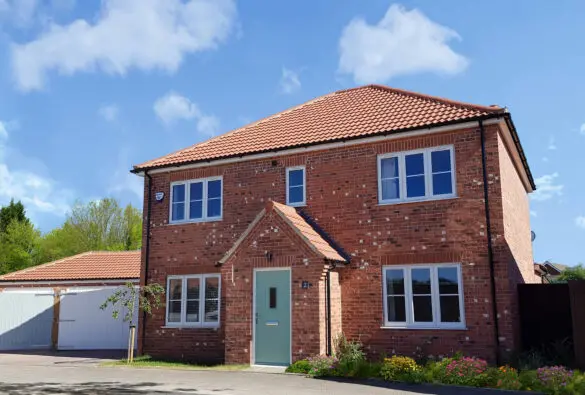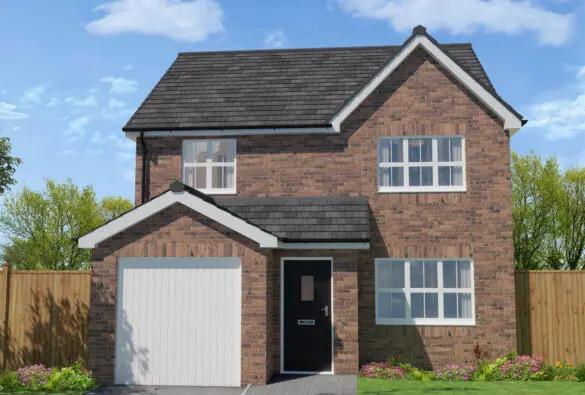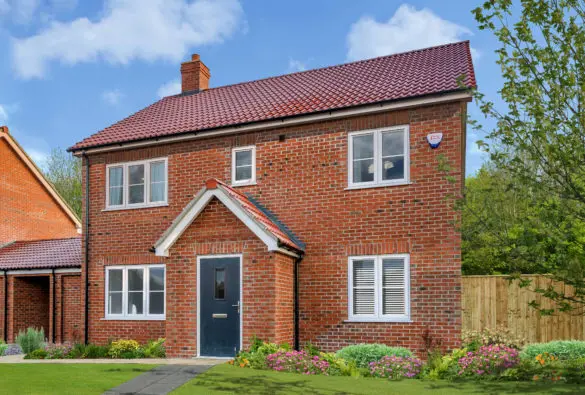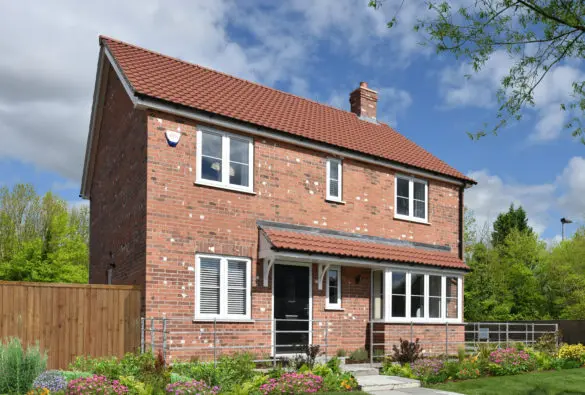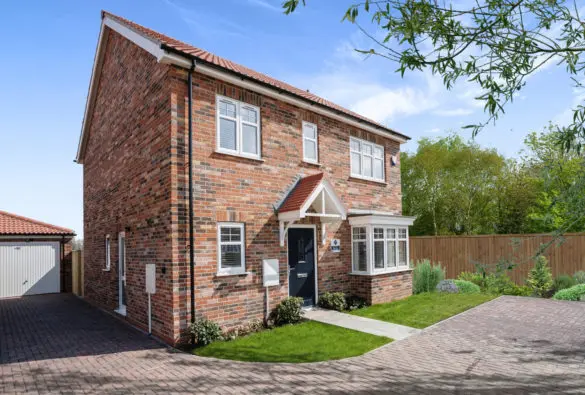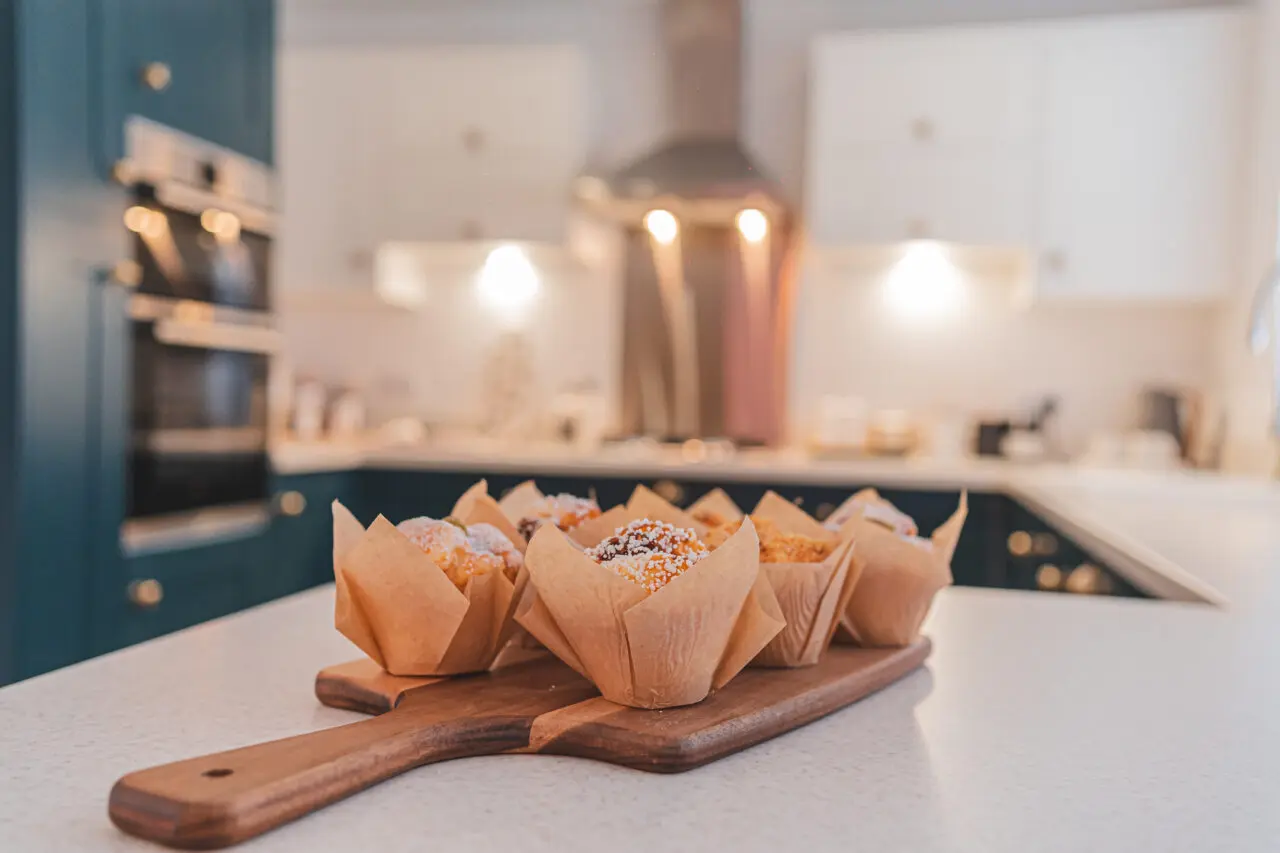
New builds in Boston
LINDIS PARK, BOSTON
Lindis Park is situated in a popular location in Boston that is best known locally as ‘the old Shooters Yard’. Ideally situated close to the A16 in the centre of Boston offering easy access to the A52 and Lincolnshire whilst only being a short drive into the town centre.
SPRING NEW RELEASES NOW AVAILABLE!
Lindis Park, Off Lindis Road, Boston, PE21 9RS
Phone Lindis Park: 01205 331 909
Email: lindispark.sales@cydenhomes.co.uk
Arrange a viewing View site mapProperty for sale in Boston
“The Location” Boston
Lindis Park is situated in a popular location in Boston that is best known locally as ‘the old Shooters Yard’. Ideally situated close to the A16 in the centre of Boston offering easy access to the A52 and Lincolnshire whilst only being a short drive into the town centre.
History Of The Area
Boston is rich in history having grown as a port in the 11Th and 12Th Centuries and become wealthy through trade in wool exchanged for goods from the continent.
The wealth funded many fine buildings including St Botolph’s Church – Otherwise known as ‘The Stump’. It’s a great example of medieval architecture which can be seen for miles.
Nearby
A short drive away will take you to the coast where the busy Skegness or a one of many quiet beaches can be found. In the other direction can be found The Wolds a place of wide open hills and quiet villages.
For those wanting more both Lincoln and Peterborough offer great shopping and fast trains to London and beyond.
Schools & Facilities
Being only 1.5 miles away from the Pilgrim Hospital and close to a variety of education at different levels, plus activities, sports facilities, eateries, convenience stores and easy access to the town centre makes Lindis Park the perfect place to call home.
Getting there
Don’t forget about the In-To-Town bus service that stops just outside the entrance of Lindis Park or Boston’s mainline railway station which links to Grantham, Skegness and onward to Nottingham and London.
Address
Lindis Park, Off Lindis Road, Boston, PE21 9RS

Open by appointment
Monday: 10am – 5.00pm
Tuesday: Closed
Wednesday: Closed
Thursday: 10am – 5.00pm
Friday: 10am – 5.00pm
Saturday: 10am – 5.00pm
Sunday: 10am – 5.00pm
Please call our sales centre at Lindis Park, for an appointment before arrival to ensure we are available.
Arrange a viewing
Award Winning Developments
We are proud of the homes we build and we have been recognised for our work more than a dozen times since 2008, with our latest award in 2020.
Award winning
Customer service you can rely on
Our team are always on hand to help with any questions around a new home, or to arrange a viewing on one of our showhomes.
Contact Us
10 year warranty on all our homes
We want to make sure you can relax in your new home and our exclusive 10 year warranty covers your build for that extra peace of mind.
Warranty information
